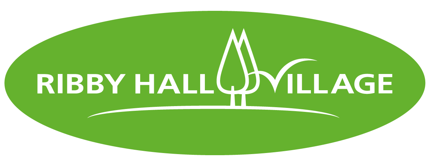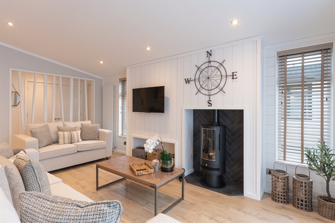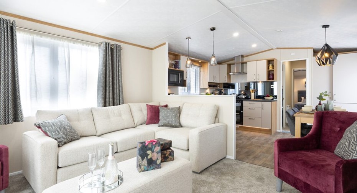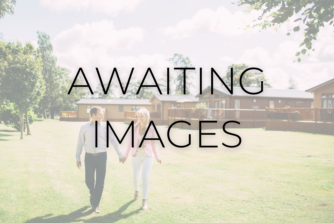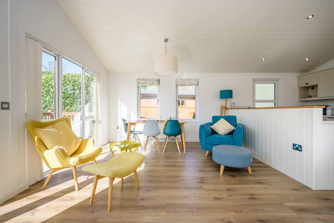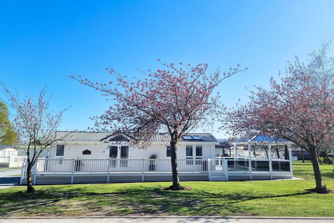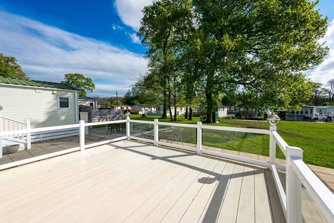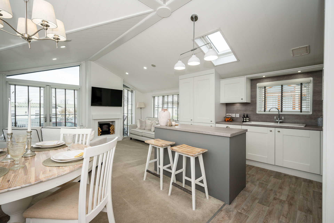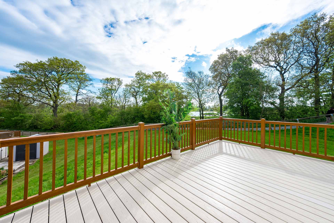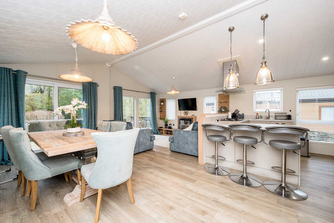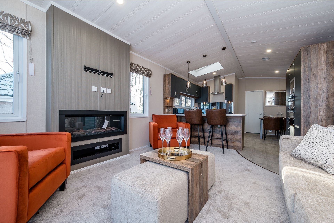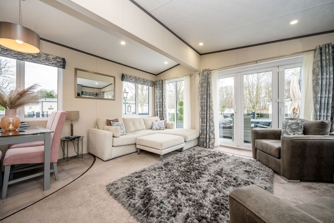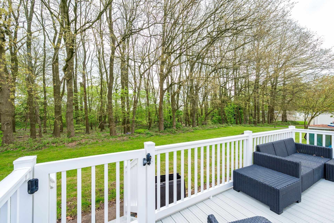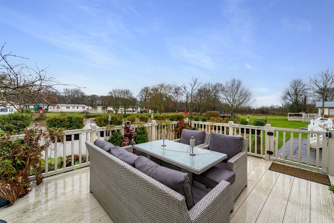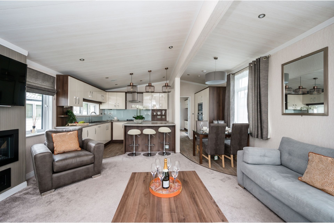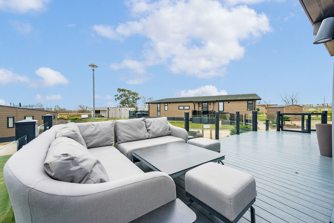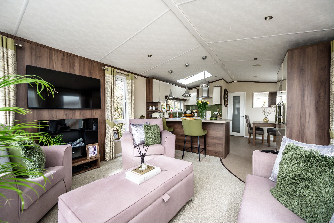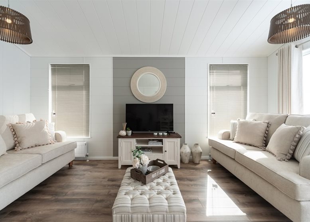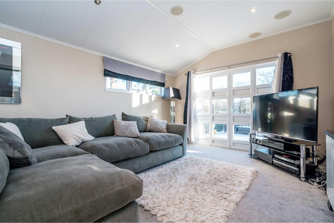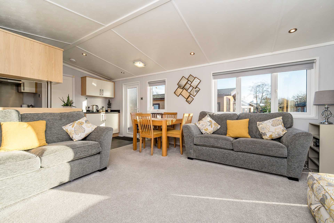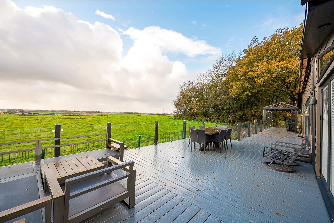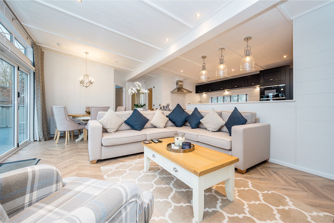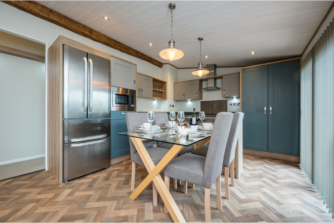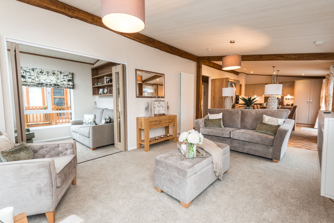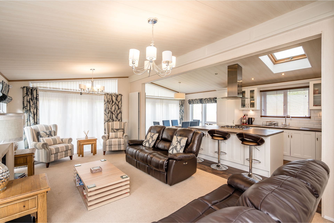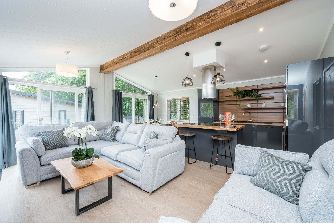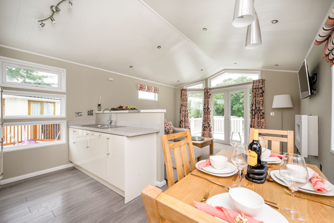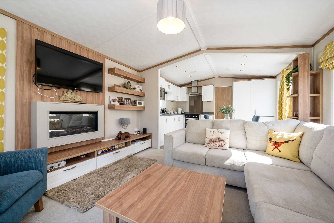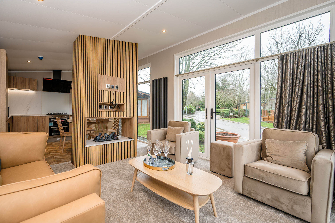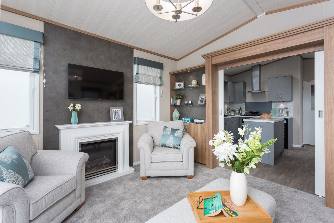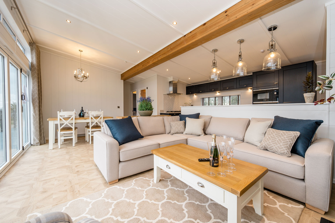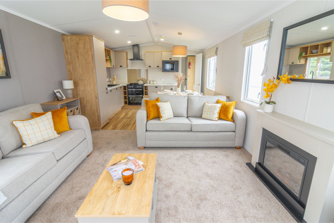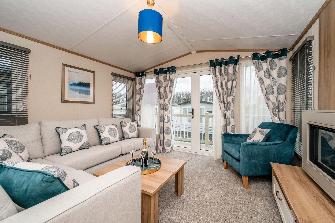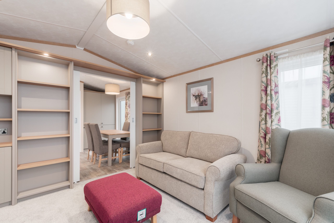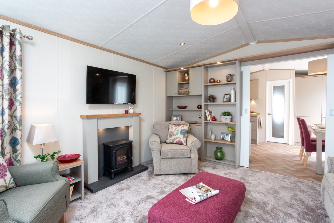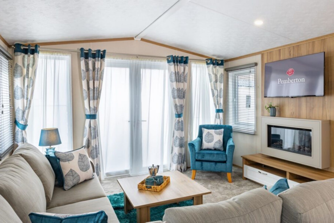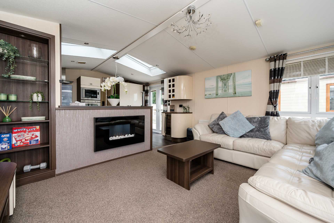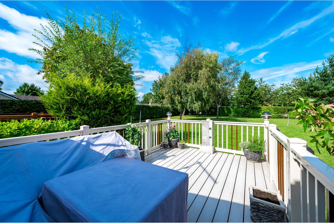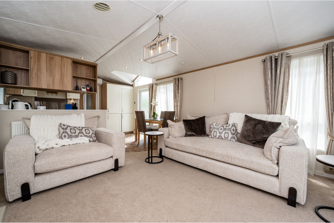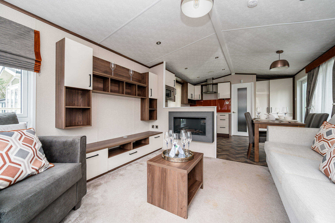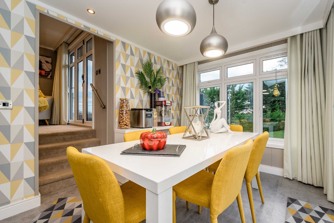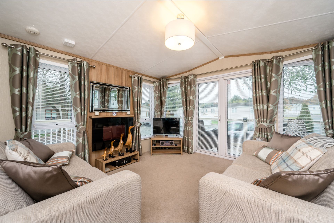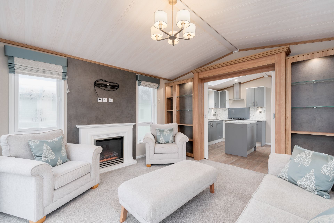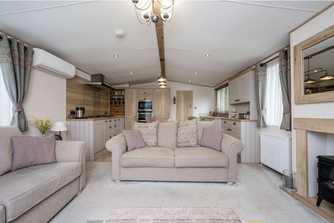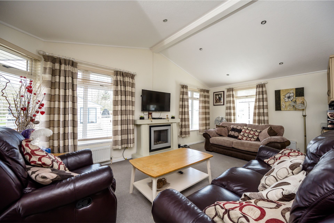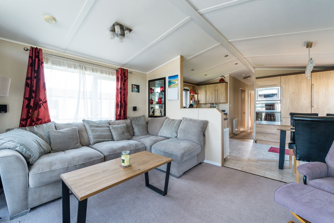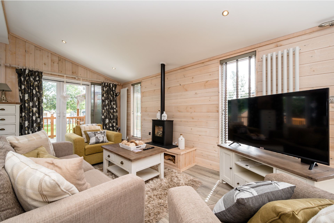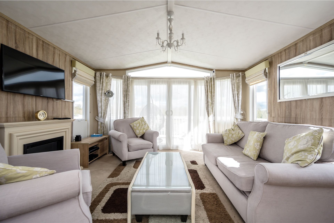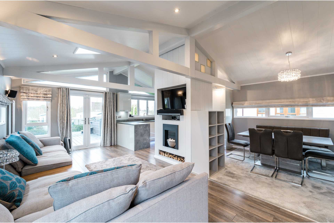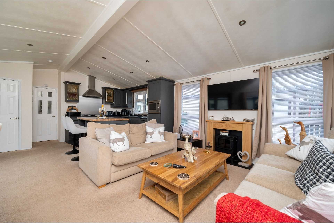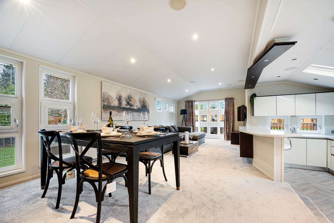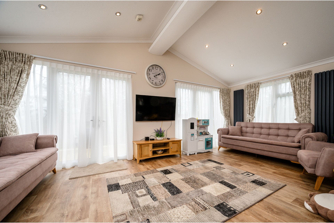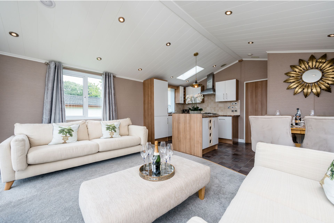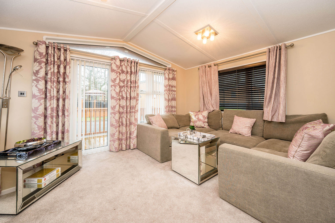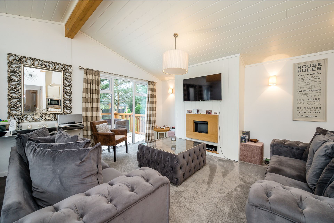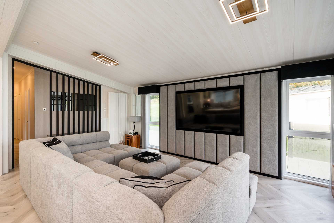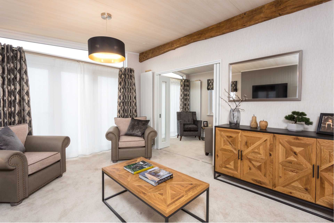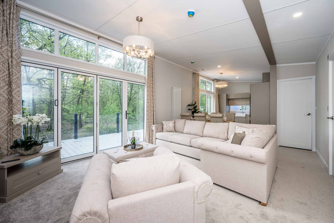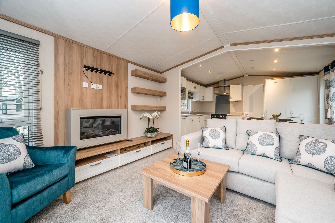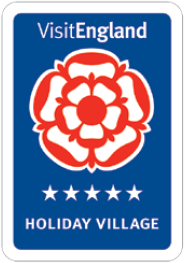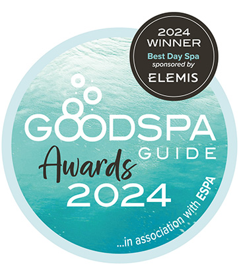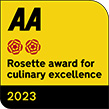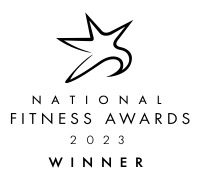-
Prestige Casa Di Lusso
The 'soon to arrive' Casa di Lusso will be located at Larks Rise 10 overlooking the fishing pond.
£295,000
Sleeps 7
3 Bed
45 x 20ft
new
Larks Rise 10
- Full Details »
-
Pemberton Rivington
The brand new Rivington has a modern sleek design
£84,995
Sleeps 6
3 Bed
42 x 13ft
new
Sales Ground 1
- Full Details »
New
-
ABI Westwood
£65,000
Sleeps 4 (6 with sofa bed)
2 Bed
43 x 14ft
pre-owned
Dove Dale 21
- Full Details »
Sold
-
Cambrian Plantation
Set in the highly sought-after Pheasants View, this charming lodge sits on a desirable private plot
£115,000
Sleeps 4
2 Bed
40 x 20ft
pre-owned
Pheasants View 4
- Full Details »
-
Willerby New Hampshire
This beautifully presented holiday lodge enjoys picturesque views across to the nearby fishing pond
£85,000
Sleeps 4
2 Bed
40 x 16ft
pre-owned
Dove Dale 1
- Full Details »
Sold
-
Pemberton Abingdon
The Pemberton Abingdon is located overlooking gardens and has been upgraded, a must see!
£42,000
Sleeps 4 (6 with sofa bed)
2 Bed
38 x 12ft
pre-owned
Dove Dale 23
- Full Details »
-
Atlas Laburnum Lodge
A brilliantly bright and spacious lodge set on a corner plot
£120,000
Sleeps 6
3 Bed
40 x 16ft
pre-owned
Larks Rise 48
- Full Details »
-
Arcabo Phoenix
Tucked away in a prime corner plot with views across the peaceful Reeds Bay
£150,000
Sleeps 4
2 Bed
40 x 20ft
pre-owned
Trout Beck 24
- Full Details »
-
Willerby Boston
With its contemporary interior and ample storage, this home is ideal for families looking to escape and enjoy a relaxing getaway
£120,000
Sleeps 6
3 Bed
40 x 20ft
pre-owned
Hawks Bay 3
- Full Details »
-
Key Features
Hawks Bay 3 is a spacious three-bedroom holiday lodge, perfectly situated along the picturesque Beech Drive, just a short walk from Ribby Hall’s excellent facilities. With its contemporary interior and ample storage, this home is ideal for families looking to escape and enjoy a relaxing getaway.
- Prime Location: Situated on the picturesque Beech Drive, this lodge enjoys sunlight throughout the morning and afternoon, and is merely a brief walk from the outstanding amenities offered by Ribby Hall.
- Spacious Interior: A large three-bedroom lodge, ideal for family getaways, with contemporary decor and ample storage throughout.
- Stylish Furnishings: Comfortable sofas around a cozy fireplace and a rustic lime-wash dining table that seats six, creating a welcoming, relaxed atmosphere.
- Sunken Hot Tub: Perfect for unwinding while surrounded by nature, offering privacy and comfort.
Upon entering this recently renovated lodge, you’re greeted by a bright and airy open-plan lounge, kitchen, and dining area. To the right, you’ll find a convenient cloakroom, providing the perfect place to store outdoor coats and walking boots.
The main living space is stylishly furnished with two comfortable sofas arranged around a cozy fireplace, creating a welcoming atmosphere. The dining area features a stunning lime-wash rustic table that comfortably seats six, with matching light shades overhead. Large sliding doors from the dining area open out onto a spacious decking area, offering a wonderful setting for alfresco dining during the summer months. Enjoy serene views of the pond and surrounding trees while you relax by the fire or dine with family.
The brand new modern kitchen is well-equipped for family meals, featuring a central breakfast bar and a range of shaker-style wall and base units. It comes with a five-ring gas hob and an extractor fan, as well as integrated appliances, including a Hotpoint oven, Hotpoint microwave, a full-size fridge freezer, slimline dishwasher, and washing machine.
The hallway leads to three generously sized bedrooms and a stylish family shower room. There’s a twin room with built-in wardrobes and a vanity unit, as well as a double room with a built-in wardrobe. At the end of the hallway is the spacious principle bedroom, which features a walk-in wardrobe and a sleek en-suite shower room.
One of the standout features of this lodge is the beautiful nature views from the decking which gets the morning and afternoon sun. Whether you’re enjoying a meal outdoors or simply relaxing, the tranquil sights of the trees and boating lake provide a peaceful setting. For ultimate relaxation, unwind in the sunken hot tub—perfect for enjoying nature in comfort and privacy.
Hawks Bay 3 truly offers a peaceful retreat for those seeking comfort, style, and a deep connection with nature. Whether you’re looking to explore Ribby Hall’s amenities or simply relax in this serene environment, this lodge is the ideal base for a memorable holiday.
Book a Showround »
-
Pemberton Park Lane
From the moment you step inside, you'll be impressed by the open-plan layout
£125,000
Sleeps 4
2 Bed
43 x 14ft
new
Sales Ground 1
- Full Details »
-
Pemberton Arrondale
Situated on a spacious corner plot
£180,000
Sleeps 8
3 Bed
45 x 16ft
pre-owned
Herons View 11
- Full Details »
-
Cambrian Hybrid
The Cambrian Hybrid is very spacious along with an expansive decking, which overlooks a well-maintained grassed area.
£190,000
Sleeps 6
3 Bed
50 x 20ft
pre-owned
Pheasants View 28
- Full Details »
-
Pemberton Marlow
This stunning Pemberton Marlow holiday home combines contemporary design with a welcoming atmosphere
£60,000
Sleeps 4 ( 6 with a sofa bed)
2 Bed
38 x 12ft
pre-owned
Eagles Nest 22
- Full Details »
-
Omar Manhattan
Set in a tranquil and picturesque location, Larks Rise 7 provides the perfect escape
£95,000
Sleeps 4
2 Bed
42 x 14ft
pre-owned
Larks Rise 7
- Full Details »
-
Pemberton Arrondale
It is rare for a beautiful lodge to become available overlooking the fishing pond
£199,000
Sleeps 6 (8 with sofa bed)
3 Bed
45 x 16ft
pre-owned
Dove Dale 17
- Full Details »
-
Aspire Modena
The Aspire Modena is the epitome of luxury, offering an exceptional living experience from start to finish
£425,000
Sleeps 6
3 Bed
45 x 22ft
pre-owned
Reeds Bay 9
- Full Details »
-
Pemberton Park Lane Lodge
If you love contemporary open plan living then the Park Lane Lodge ticks all the boxes.
£105,000
Sleeps 6
2 Bed
43 x 14ft
pre-owned
Condor Green 1
- Full Details »
-
Key Features
• Large U shaped kitchen with glass splashback and skylight
• Breakfast bar with bar stools
• High level cooker with separate oven and grill
• Integrated washer/dryer, fridge/freezer, dishwasher and microwave
• State of the art flame effect fire
Hot Tub included with the sale
A refreshing new layout for the Park Lane with a crisp colour scheme throughout the lounge, kitchen and dining area. Light floods in through a large kitchen window and a new bank of integrated kitchen appliances frees up plenty of space for food preparation plus an
Book a Showround »
ample dining area. The breakfast bar is nicely situated on the edge of
the lounge creating a good social flow through all the areas.
The bedrooms have been given a beautiful update and you would be
forgiven for thinking you were spending every night in a plush hotel.
The master bedroom in the 2 bedroom model retains the patio doors,
walk in wardrobe and large dressing table with a new styled vanity. A sunken hot tub on the decking for relaxing with the family. The back of the lodge has lots of green open space perfect for kids to play.
Sold
-
Prestige Plantation
The 'soon to arrive' Plantation lodge by Prestige
£195,000
Sleeps 6
3 Bed
40 x 20ft
new
Pheasants View 15
- Full Details »
New
-
Arcabo Beach House
This stunning 3-bedroom Arcabo Beach House offers a perfect blend of modern luxury and tranquil surroundings
£168,000
Sleeps 6
3 Bed
50 x 20ft
pre-owned
Mallards 9
- Full Details »
-
Key Features
Tucked away in an executive area of the village, this stunning 3-bedroom Arcabo Beach House offers a perfect blend of modern luxury and tranquil surroundings. With a prime location on main gas, expansive decking, landscaped views, and a sunken hot tub under a gazebo, this lodge provides an idyllic retreat for both relaxation and entertainment.
Modern Luxury & Spacious Layout: The 3-bedroom Arcabo Beach House offers a spacious open-plan living area, including a large kitchen with integrated appliances, a dining area, and a lounge with access to expansive decking, perfect for outdoor entertaining.
Luxury Bedrooms & En-Suite: The property features a master bedroom with a super king-size bed, mirrored wardrobes, and a luxurious en-suite with a jacuzzi bath, body jets, and a shower head, alongside a family bathroom and additional bedrooms.
Outdoor Living & Relaxation: The large decking area includes a sunken hot tub under a gazebo, ideal for relaxation while enjoying scenic views of the pond and wildlife, along with private parking and two storage sheds.
Quality Finishes & Practical Features: The kitchen is well-equipped with high-gloss units, a large breakfast bar, and premium appliances, while the lodge also includes ample storage and functional spaces like a wine cooler, washing machine, and dryer.
Tucked away in an executive area of the village, this stunning 3-bedroom Arcabo Beach House offers a perfect blend of modern luxury and tranquil surroundings. With a prime location on main gas, expansive decking, landscaped views, and a sunken hot tub under a gazebo, this lodge provides an idyllic retreat for both relaxation and entertainment.
Upon entering the lodge, you are welcomed by a spacious open-plan kitchen, dining, and lounge area. To the left, you’ll find essential storage cupboards, currently housing a washing machine and dryer, as well as a sizable wine cooler. The kitchen is generously proportioned, featuring high-gloss wall and base units, a large breakfast bar providing additional seating and prep space, and integrated appliances including a dishwasher, full-size fridge freezer, Neff microwave, Neff hide-and-slide oven, and a 5-ring gas hob with an extractor overhead. Two Velux windows above ensure the kitchen is bright and airy.
A set of steps lead up to the elevated dining and lounge area, where the dining space comfortably accommodates a stylish 6-seat table, and the lounge is furnished with a spacious L-shaped sofa. Two UPVC doors off the lounge open out to the expansive decking, perfect for alfresco dining and entertaining family and friends.
Leading from the main living area, a door opens to the three bedrooms and family bathroom. The family shower room is generously sized, with a contemporary shower featuring body jets, a WC, sink, large heated towel rail, and a Velux window above for natural light.
The double bedroom is well-proportioned, with built-in mirrored sliding wardrobes and a wall-mounted TV. The twin bedroom is fitted with two single beds, built-in overhead storage, and a wall-mounted TV.
At the far end of the property, the principal bedroom offers a luxurious retreat with ample space for a super king-size bed. Mirrored sliding wardrobes provide plentiful storage, and the room also features a wall-mounted TV. The spacious en-suite bathroom is designed for relaxation, with a contemporary jacuzzi bath with jets, a shower head, and a TV, perfect for unwinding after a day of adventure. Additionally, the en-suite includes a large heated towel rail, WC, and dual sinks.
Externally, the property boasts a large decking area with a sunken hot tub beneath a gazebo, ideal for relaxing while enjoying views of the pond and surrounding wildlife. There is also two storage sheds and private parking.
This stunning Arcabo Beach House is the ultimate blend of luxury, style, and practicality. Whether you’re seeking a peaceful retreat or a spacious home for family gatherings, this lodge offers everything you need and more. Don’t miss out on the opportunity to own this exceptional property.
Book a Showround »
-
Cosalt Milan
Welcome to this beautifully refurbished lodge, where modern living meets comfort and relaxation
£95,000
Sleeps 4 (6 with sofa bed)
2 Bed
40 x 12ft
pre-owned
Pheasants View 7
- Full Details »
-
Key Features
Charming Newly Refurbished Lodge in a Peaceful Setting at Pheasants View 7. Welcome to this beautifully refurbished lodge, where modern living meets comfort and relaxation. With its bright and airy open-plan design, this home provides a serene escape perfect for unwinding after a day of exploring.
Bright, Open-Plan Living Area – Spacious and inviting with comfortable seating, TV, and a contemporary electric fire, perfect for relaxation and entertaining.
Well-Equipped Kitchen – Features integrated appliances, including a dishwasher, fridge,freezer, oven, and 4-ring gas hob, plus ample storage space and a counter top microwave.
Flexible Sleeping Arrangements – Two generous bedrooms, including a principal bedroom with a walk-in wardrobe and a Jack and Jill ensuite WC.
Expansive Decking and Private Parking – Large decking area to enjoy the sunshine, plus a storage shed and private parking for added convenience.
The spacious living area is ideal for entertaining or simply enjoying quiet moments, with a cosy lounge featuring two sofas (one of which is a sofa bed, allowing the lodge to accommodate up to 6 guests). A contemporary electric fire and a TV add to the inviting atmosphere, while sliding doors open up to a sun-drenched decking area—ideal for outdoor dining and enjoying the peaceful surroundings.
The well-equipped kitchen boasts a range of stylish wall and base units, offering plenty of storage and a contrasting worktop. Integrated appliances include a dishwasher, fridge/freezer, oven, and a 4-ring gas hob with an extractor fan. All kitchen appliances are integrated, with the exception of the microwave. A dining area adjacent to the kitchen features a table and chairs, creating a central hub for family meals or socialising.
Two generously sized bedrooms ensure a restful night’s sleep. The double bedroom offers flexible sleeping arrangements, with two single beds that can be separated or left together, as well as fitted wardrobe and cupboard space. The principal bedroom features a comfortable double bed, overhead storage, and a spacious walk-in wardrobe. This room also has the added benefit of a Jack and Jill ensuite WC for ultimate convenience.
The family bathroom is equipped with a shower, WC, and sink. In the hallway there’s an additional boiler cupboard that doubles as a cloakroom. Outside, the large decking spans the front, side, and rear of the lodge, ensuring you can enjoy the sunshine at any time of day. A storage shed and private parking are also included for your convenience.
Excellently positioned in the sought-after Pheasants View, this lodge is tucked away in a quiet cul-de-sac yet remains close to the site’s fantastic facilities. On mains gas, this charming retreat offers the perfect balance of privacy and accessibility for an unforgettable holiday experience.
Book a Showround »
-
Aspire Luxe
A one-of-a-kind property, offering luxury and sophistication; at an impressive 60ft x 22ft in size
£435,000
Sleeps 8
4 Bed
60 x 22ft
pre-owned
Reeds Bay 17
- Full Details »
Super Lodge
-
Prestige Hampton
This exclusive lodge is thoughtfully designed to complement its distinctive plot, taking full advantage of its spacious surroundings both inside and out.
£345,000
Sleeps 6
3 Bed
45 x 22ft
pre-owned
Reeds Bay 5
- Full Details »
Super Lodge
-
Pemberton Rivendale
The newly refurbished Pemberton Rivendale exudes quality, sophistication, and luxury throughout.
£165,000
Sleeps 6
2 Bed
40 x 20ft
pre-owned
Pheasants View 9
- Full Details »
-
Key Features
- Open plan living area
- Snug room from the lounge
- Kitchen island
- Master en-suite
- Long licence term
This is a truly panoramic home that lets the outside in from the large windows and bifold doors to the front aspect. As you step into the lodge to the kitchen you will find the rich colours and textures of the units and worktop all brought together with the parquet effect flooring and rustic beams. There is a host of integrated appliances such as a large fridge freezer, dishwasher, washing machine and microwave. The kitchen island is a great addition adding additional work top space. Through to the lounge you will find the wall mounted electric fire adding to the cosy atmosphere, with plenty of seating on offer from the freestanding sofa, two chairs and footstool. There is more on offer for the living space from the snug which has wall mounted shelves and can be used as an extra bedroom, an office or a tranquil reading room.
From the central hallway you will find the family bathroom with a bath and the two bedrooms. The master bedroom is luxurious with lots of storage on offer from the walk-through wardrobe which opens up to the large en-suite shower room. The second bedroom has twin beds with vanity unit and a wardrobe. Throughout the lodge the furnishings are tasteful and luxurious with elegant curtains, statement headboards and Moroccan styled light fittings. Turn your dream of owning a Rivendale into a reality today.
Located on an executive area on the village with mains gas, large decking with great views of the landscape and private parking area.
Book a Showround »
Sold
-
Pemberton Rivendale
The Rivendale screams quality, sophistication and pure luxury.
£162,500
Sleeps 6
2 Bed
40 x 20ft
pre-owned
Pheasants View 6
- Full Details »
-
Key Features
The Rivendale is a award winning twin lodge with it’s revolutionary design and high specification. From modern radiators to American style fridge freezer.
The views from this lodge are stunning.
The open plan living area offers generous lounge (with bifold doors on to your decking) plus large kitchen with an island.
The lodge has two bedrooms, and the master bedroom is a fantastic size. It has an en-suite shower, built in wardrobes, dressing table and a set of sliding doors leading on to the decking.
Whilst the Rivendale suits its open plan kitchen, dining and living area there is an option to close off the lounge creating a more formal layout. The lounge and dining furniture is beautifully crafted and sets the tone with other highlights being the beams,
Book a Showround »
Sold
-
Pemberton Glendale
This holiday home boasts a spacious living and dining area
£199,000
Sleeps 6
3 Bed
44 x 22ft
pre-owned
Pheasants View 19
- Full Details »
-
Omar Manhattan
If luxury is for you, look no further than the Omar Manhattan holiday home.
£105,000
Sleeps 3
3 Bed
42 x 14ft
pre-owned
Doves Dale 4
- Full Details »
-
Key Features
The first section is given over to a large, square lounge. Décor and fabrics have been selected to give a warm, yet clean look All furniture, including the coffee table is freestanding, allowing the owner to customise their layout. And there’s enough space to allow personal items, such as a book case or occasional table to be added. Behind the lounge is the dining area with a large, extending table and four upholstered chairs, with plenty of space to move around the table. The kitchen is exceptionally well-fitted and includes plenty of storage space and a full array of integrated appliances, including a microwave and wine cooler. It’s C-shaped and there are lots of cabinets on the walls and under the ‘butcher block’ style countertops – all have soft close mechanisms and aluminium handles. The second half of the Manhattan is given over to the sleeping accommodation and bathrooms. On this model there are two bedrooms – a twin and a double.
Book a Showround »
-
Tingdene Sherwood
Set in a serene, picturesque location, the bespoke Tingdene Sherwood offers the perfect blend of luxury and comfort
£325,000
Sleeps 6
3 Bed
45 x 20ft
new
Reeds Bay 20
- Full Details »
-
Prestige Chichester
The Prestige Chichester holiday lodge that invites you into a stunning open plan dining, kitchen and lounge area
£110,000
Sleeps 4
2 Bed
42 x 14ft
pre-owned
Trout Beck 23
- Full Details »
-
Pemberton Marlow
Experience contemporary comfort and everyday convenience in this beautifully designed holiday home
£68,000
Sleeps 8
3 Bed
39 x 12ft
pre-owned
Eagles Nest 33
- Full Details »
-
Sunseeker Infinity
The most beautiful lodge to relax and enjoy, feeling ultimate luxury.
£125,000
Sleeps 4
2 Bed
43 x 14ft
new
Sales Ground 1
- Full Details »
New
-
Pemberton Langton
The spacious and bright Langton offers a real luxurious holiday home experience.
£91,000
Sleeps 6
2 Bed
43 x 14ft
new
Sales Ground 1
- Full Details »
-
Key Features
This 2 bedroom home comes with a gorgeous grey kitchen with island work top in the middle. Partition doors from the kitchen to living room offers both cosy room feel and open plan living. The master bedroom comes with a stunning en-suite and dressing table. In the second bedroom are two good size single beds and a family bathroom to complete the interior of this unit. A real showstopper and one for all the family.
- Residential specification
- PVCu double glazing with four panel door to front elevation
- Gas combi central heating system with thermostatic radiator valves
- TV points in all bedrooms
- Dormer window in the dining area and a skylight above the kitchen
- Integrated cooker with separate oven and grill
- Integrated washer/dryer, fridge/ freezer, dishwasher and microwave
- Pop up socket in kitchen island
- Traditional style flame effect fire
- Stylish lounge suite with a sofa, armchairs and a footstool
- Bath in ensuite
- 5ft divan in master bedroom with 3ft divans in the twin room
- Vaulted ceiling throughout with a minimum ceiling height of 2.4m (8ft)
- External socket
-
Prestige Hampton
Whether you seek a serene getaway or a luxury lodge that harmonizes with nature, the Prestige Hampton is guaranteed to impress.
£325,000
Sleeps 6
3 Bed
45 x 20ft
new
Reeds Bay 19
- Full Details »
-
Sunseeker Solis
The Solis is built for comfort and storage for today’s modern couples and families
£69,995
Sleeps 6
2 Bed
38 x 12ft
new
Herons View 22
- Full Details »
-
Key Features
The Sunseeker Solis is located on Herons View 22, and the package price offer includes full siting and decking; it is ready to move into. It is located in close proximity to the nature trail and a short walk to the Health Club.
The holiday home comes complete with a modern yet warm combination of grey and yellow interiors balanced with a rustic oak feel and open-plan living. A well-equipped kitchen and dining area with ample storage is suited to growing families. Comfortable bedrooms and bathrooms with ample storage complete the Solis.
- Modern yet rustic open plan kitchen and dining area
- Front panoramic windows or optional doors
- Modern, contemporary fixed sofas
- Well equipped kitchen offering a real unique and stylish feel
- Open-plan living area
- Large airy living space with fitted fireplace
- Large family bathroom with walk-in shower
- Sunseeker Holiday Homes WoW Sleep Hybrid Mattresses
The Solis is designed for those who love home comforts with the combination of ample storage and modern living space. Designed with couples and families in mind, the Solis offers a comfortable interior with a rustic but practical twist. Designed for today’s modern holidays, the home features everything a family could need. As with all Sunseeker Holiday Homes, the Solis comes with Double Glazing and Central Heating as standard. The Solis comes complete with a modern yet warm combination of grey and yellow interiors balanced with rustic oak feel and open-plan living. A well-equipped kitchen and dining area with ample storage is suited to growing families.
Book a Showround »
-
Pemberton Marlow
The Marlow, where a welcoming, light-filled open-plan layout immediately sets the tone for relaxation and togetherness
£77,950
Sleeps 6
2 Bed
38 x 12ft
new
Currently at Swallow Dale 36
- Full Details »
-
Pemberton Abingdon
The Abingdon exudes comfort, with a beautiful mix of fabrics that make it feel like home from the moment you step inside
£69,995
Sleeps 4 (6 with sofa bed)
2 Bed
38 x 12ft
new
Larks Rise 17
- Full Details »
New
-
Pemberton Abingdon
The bold colours, traditional fabrics and oak-coloured accents throughout, giving the Abingdon a timeless, traditional style.
£77,995
Sleeps 4 (6 with sofa bed)
2 Bed
38 x 12ft
new
Currently at Eagles Nest 3*
- Full Details »
-
Key Features
Entering the Abingdon to the fully fitted kitchen with integrated appliances, plentiful cupboard space and dining area with freestanding table & chairs is a pleasure and the ideal area for dining with family and friends. Doors separate the lounge from the kitchen and dining area plus the front patio doors compliment a front decking. This holiday home has a large freestanding sofa, accent wing chair and a contrasting footstool set around the downlit fireplace with electric stove, creating a warm and welcoming atmosphere.
The hallway allows access to the family bathroom and bedrooms. Stepping into the master bedroom you will admire the plank effect accent wall with striking wall lights. The master will offer you a comfortable night’s sleep in the 5ft bed and plenty of storage space from the wardrobe. The second bedroom has twin beds with overhead storage as well as a small wardrobe.
The Abingdon has a rich blend of fabrics to make any family feel cosy and at home, from the moment you step into the brand-new Pemberton, you will think you have just walked into a show home!
Book a Showround »
-
Pemberton Marlow
A stunning holiday home allowing all the natural light to flood in
£79,995
Sleeps 6
3 Bed
40 x 13ft
new
Sales Ground 1
- Full Details »
-
Key Features
- Open plan living area
- Wall mounted flame effect fire
- Free standing dining table & chairs
- L-shaped sofa & co-ordinating accent chair
- En-suite to master bedroom
As you enter the Marlow, you will find the main heart of the holiday home, the kitchen, dining and lounge area. The décor is bright, fresh and welcoming but has a very homely feel. The lounge area has a large corner sofa and co-ordinating chair, the soft furnishings are opulent with a modern colour of deep blue green offering curtains and roman blinds combined. There is a wall mounted electric fire adding to the ambience on a summer evening or a cooler autumnal day.
The kitchen is modern with lots of cupboards and workspace for cooking up meals for family & friends, with an integrated fridge freezer, oven with separate grill and 4 x gas hob, integrated dishwasher and integrated microwave you have everything you need.
To the rear you will find two twin bedroom, family shower room and master bedroom with en-suite toilet and walk-in wardrobe. The Marlow features high end fittings and is exceptionally spacious.
Book a Showround »
-
Regal Symphony
It’s a top-of-the-range model which just oozes class, yet is stylish and practical with a high level of attention to detail in the design.
£92,000
Sleeps 4
2 Bed
42 x 14ft
pre-owned
Larks Rise 46
- Full Details »
-
Key Features
The Regal Symphony is located at 46 Larks Rise. The van briefly comprises of two bedrooms with master en-suite and twin room, living area with a large corner sofa and feature fire, open plan to the kitchen/dining area where you will find a bright modern kitchen with freestanding table and chairs.
There are a variety of windows allowing natural light to pass through the caravan along with a large decking area.
Book a Showround »
-
ABI Ambleside
The ABI Ambleside, located on a superb plot overlooking gardens
£76,000
Sleeps 6
2 Bed
40 x 14ft
pre-owned
Condor Green 2
- Full Details »
-
Key Features
As you approach the quiet Condor Green cul-de-sac, the ABI Ambleside is located at number 2, with a side and rear decking, overlooking gardens.
Internally the caravan benefits from an open plan living area, with comfortable sofas, a real home from home; dining table and chairs, and a fully equip kitchen with an oven, fridge freezer, washer, dishwasher. The lodge has two bedrooms, one with a double bed and ensuite bathroom (with shower); the second bedroom is spacious with twin beds. There is also a separate main bathroom with shower.
Highlights:
- Fantastic plot overlooking gardens with two decking areas
- Stunning kitchen with integrated appliances
- Home-from-home styling with large, comfortable free-standing sofas (inc sofa bed to allow sleeping for 6)
- Ensuite shower
Book a Showround »
-
Pemberton Serena
Open plan layout with front opening patio doors, feature fire, master en-suite bathroom with shower, sought after location, brand new modern decking.
£85,000
Sleeps 6
3 Bed
42 x 13ft
pre-owned
Eagles Nest 35
- Full Details »
-
Key Features
- Open plan layout
- En-suite master bedroom
- Sought after location of Eagles Nest
- Modern decor throughout
- Front opening patio
- Brand new modern decking
- New large 4 seater sofa and cuddle chair.
Internal Features: uPVC double glazing with French doors, dormer window above side door and kitchen window, integrated fridge freezer, traditional style flame effect fire, luxurious brand new sofa with cuddle chair, domestic sized bath, gas combi central heating system with thermostatic radiator valve.
The light airy feel as you walk into the Serena is thanks to the dormer windows over the kitchen and dining areas. This feature along with the wide hallway gives this home a unique place within the Pemberton range. A generous kitchen with plentiful storage is divided from the lounge area by a pen through partition creating the illusion of separation.
The Serena is located in the sought after location of Eagles Nest overlooking gardens, in short proximity to the nature trail. It benefits from a brand new spacious, modern decking with glass surround. An ideal area to relax.
The open-plan kitchen-diner has a free-standing table with stylish chairs which neatly combines the two areas together. There is plenty of entertaining space for having family and friends over.
The kitchen offers lots of space for cooking, in a modern kitchen with cream cupboard fronts which have soft-close hinges. The kitchen is complete with an integrated oven, grill and microwave. There is a tall larder cupboard to one side of the integrated fridge-freezer. Then comes the convenience, there is an integrated washing machine and dishwasher meaning you can enjoy your home-from-home with minimum fuss.
The master bedroom is sure to offer a good night’s sleep, while the tall wardrobes provide ample hanging space, there is also a dressing table with a mirror, drawers to the side and storage above. In addition, the main bedroom is en-suite with WC, wash basin and spacious shower.
The second bedroom has twin bunk beds, whilst the third bedroom has been made into a double. The main bathroom has a large bath with overarching shower, a WC and wash basin with cupboard space above.
Book a Showround »
-
Pemberton Rivington
The Pemberton Rivington offers a stunning blend of style and practicality, with a spacious open-plan layout that seamlessly connects the kitchen, dining area, and lounge.
£75,000
Sleeps 4 ( 6 with sofa bed)
2 Bed
40 x 12ft
pre-owned
Currently at Eagles Nest 2
- Full Details »
-
Prestige Homeseeker Look Out
Reeds Bay 7 combines luxurious comfort with the beauty of nature, offering an idyllic retreat for those in search of privacy and sweeping views.
£359,000
Sleeps 6 (8 with sofa bed)
3 Bed
52 x 22ft
pre-owned
Reeds Bay 7
- Full Details »
Super Lodge
-
Pemberton Marlow
Great family holiday home and close to all the facilities
£49,000
Sleeps 6
2 Bed
37 x 12ft
pre-owned
Condor Green 9
- Full Details »
-
Key Features
- Open plan living area
- Freestanding dining table & chairs
- Integrated appliances
- Master en-suite
- Fully sited with decking included
The Marlow is a spacious holiday home with an open plan layout and warm oak wood effects to add to the luxurious feel. If you enjoy home cooked meals, you will be impressed with the L shaded kitchen with lots of work top space and integrated appliances. Enjoy meals as a family around the freestanding glass top dining table with plush velvet chairs, complementing the high gloss shaker style cabinets in the kitchen.
There is ample seating from the two free standing sofas offering maximum comfort, set around the electric fire. The front patio doors offer access to the Juliet balcony, open them up in the summer and allow the outside in.
The master bedroom has an en-suite WC and offers lots of storage space from the top cabinets and shelving as well as a dressing table unit. The curtains are bright and fun, and with the additional blinds you are sure to have a great nights sleep.
The second bedroom has twin beds with overhead storage as well as a wardrobe. The main bathroom has a wash basin with a mirror fronted cabinet above, WC and shower.
The Marlow will live up to your every expectation with its exceptional specification and would be perfect for all the family to enjoy many holidays to come.
Book a Showround »
-
Pemberton Langton
The whole colour fabric combination is luxurious and very pleasing, if you're looking for luxury the Langton is for you.
£89,995
Sleeps 6
2 Bed
43 x 14ft
pre-owned
Trout Beck 20
- Full Details »
-
Key Features
- Entrance vestibule
- Dormer window & skylight
- Traditional style flame effect fire
- Pocket doors between the lounge and kitchen
- Master en-suite with bath
The first impressions of the Pemberton Langton as you walk through the entrance vestibule are impressive. The space is beautifully laid out with light beaming in through the skylight window above the well appointed, fully integrated kitchen – complete with island and a range of appliances including wine cooler, dishwasher, washing machine, microwave and fridge-freezer.
The lounge area features pocket doors to divide the kitchen and lounge for those cosy evenings or left open allowing you to enjoy the open space. The lounge benefits from a comfortable sofa, two arm chairs and footstool.
The master bedroom is complete with king-sized lift-up storage bed, dressing table, built in wardrobes and en-suite bathroom with WC, wash-basin and bath. The twin bedroom has two 3ft single beds and additional family shower room.
The Langton has a formidable specification on a lovely south facing plot with decking included and Juliet balcony for you to sit out and relax.
*images for illustration purposes
Book a Showround »
-
ABI Ambleside
Enjoy all the comforts you could dream of whenever you’re away.
£65,000
Sleeps 6
2 Bed
40 x 14ft
pre-owned
Trout Beck 12
- Full Details »
-
Key Features
-
Entrance Hall
- Integrated Appliances
- Spacious living area
- Master en-suite
- Air Conditioning
The Ambleside has a real welcoming feel as soon as you enter. The kitchen has a fresh colour scheme including warm, natural textures and a full height splash back. Modern touches include soft-close doors and drawers, and an integrated oven with a separate 5 burner hob. There is plenty of storage – including a wine rack for those special occasions. The kitchen-diner has a central, free-standing table and high backed chairs which neatly combines the two areas together.
Front opening patio doors allow lots of natural light in, leaving the living area feeling bright and spacious. The cosy log burner style electric fire, and large comfy sofas make the living room the perfect place to relax and unwind, with the additional Bluetooth sound system making it easy to listen to your favourite music or watch a film – perfect for those rainy days.
The master bedroom will make you as comfortable on holiday as you would be at home. The bed lifts up for additional storage if required, while the tall wardrobes provide ample hanging space. There is also a dressing table with a mirror, upholstered stool with drawers to the side and storage above. The master is en-suite with shower, WC and a wash basin which is mounted on a handy storage cupboard. There is shelving for your bathroom necessities and the towel rail will keep your towels warm.
The second bedroom has 3ft twin beds with a good-sized wardrobe and a stylish dressing table. The main bathroom has a large shower cubicle, a WC and wash basin which again is mounted on a useful cupboard. There is storage space too with a shelf above the WC and cupboards above that.
This holiday home has 15 years remaining on the Licence, is fully sited with deck and its own private parking area.
Book a Showround » -
-
Reiver Brook
Inside the Reiver Brook Lodge you will find a spacious holiday home which is everything you need to make a home from home.
£90,000
Sleeps 6
2 Bed
40 x 20ft
pre-owned
Swallows Dale 02
- Full Details »
-
Victory Versailles
A relaxed and sumptuous lodge
£74,000
Sleeps 4
2 Bed
40 x 14ft
pre-owned
Trout Beck 31
- Full Details »
-
Key Features
- Open plan aspect
- Kitchen diner with dining table & chairs
- Master en-suite
- Family bathroom with bath
- Year: 2011
The Victory Versailles blends traditional craftsmanship with cutting edge design and technology, the timber lodge exemplifies stylish living and features every possible creature comfort. From the moment you step into the spacious interior you’ll feel very much at home. The lounge has a lovely open feel and comes with freestanding furniture and French doors opening out onto the decking area, perfect for enjoying those sunny afternoons. It has a fully fitted kitchen with lots of counter and storage space and dining area for the family to enjoy a home cooked meal together. There are two good sized bedrooms with an en-suite master and the twin features two full size single beds.
Book a Showround »
-
Prestige Casa Di Lusso
The Casa Di Lusso is an incomparable and expertly designed lodge.
£175,000
Sleeps 5
2 Bed
50 x 20ft
pre-owned
Pheasants View 31
- Full Details »
-
Key Features
Completely unique and truly timeless. Immerse yourself in the calm tranquil retreat of the Casa di Lusso. A chic and yet laid back lodge that makes for an idyllic family break.
Marvel at the iconic split level roof design and fully glazed front elevation, before entering into the vast open plan living area where exquisite details such as the timber entrance partition and inglenook fireplace await you.
Characterised by muted shades , flashes of whitewashed wood, basket weave light fittings, and an abundance of light and textures. Sumptuous décor sets the tone for luxurious, undisturbed sleep.
With a remarkable interior design, exuding opulence whilst focused around family holiday home living, the Casa Di Lusso combines incredible taste and exquisite style with the practicality needed for holiday home living. The clever use of space and storage solutions, make the Casa Di Lusso quite possibly the closest thing we’ve seen to home.
This lodge has been specifically adapted for disability use, including specialist bed & hoists in the bedroom and bathroom
Book a Showround »
Sold
-
Pemberton Knightsbridge
A stylish, luxury holiday home that is perfect for family getaways
£65,000
(Was £74,000)
Sleeps 6
2 Bed
42 x 14ft
pre-owned
Trout Beck 29
- Full Details »
Reduced
-
Prestige Matrix
This lodge a real show stopper with an awe inspiring interior.
£215,000
Sleeps 6
3 Bed
46 x 20ft
pre-owned
Trout Beck 34
- Full Details »
-
Key Features
The newly refurbished Prestige Matrix is a luxury lodge with the real WOW factor!
- Modern open plan layout
- Feature fire place
- En-suite master bedroom
- Electric Blinds
- Large Hot Tub
The Prestige Matrix is a real show stopper with an awe inspiring interior. Boasting a large open plan lounge and dining area with high pitch vaulted ceilings, ideal for entertaining and relaxing. The Kitchen offers sleek glossy cabinets and marble effect countertops which are the epitome of style whilst maintaining functionality, divided from the living room/diner by a central section which houses the TV/fire bowl and log store on the living room side.
You can retire after a long day in the master bedroom and enjoy a long soak in the bath using the free standing bath in its en-suite, whilst a separate walk in shower room is also available for other guests in the lodge.
Step onto the new decking with grey glass surround to enjoy the views onto the village and immerse yourself into the large hot tub sunk into the decking featuring a cabana cover, automated to turn into a roof gazebo for you to enjoy your hot tub come rain or shine.
High specification features fill this delightful holiday home.
Book a Showround »
-
Cosalt Monaco Duo
This holiday lodge has space throughout, is fully sited with decking and has some of the best views on the village
£105,000
Sleeps 6
2 Bed
40 x 16ft
pre-owned
Partridge Place 4
- Full Details »
-
Key Features
- Desirable plot overlooking fishing lake
- Open plan layout
- Kitchen island
- Master en-suite with walk in wardrobe
- Family bathroom with bath & overhead shower
- Kitchen: Integrated microwave, fridge, freezer & washing machine
Presenting this beautiful Cosalt Monaco Duo Twin Unit Lodge set on a desirable plot overlooking the fishing lake from the front-opening patio doors.
The lodge feels light and airy with an open plan layout, vaulted ceilings and large windows allowing lots of natural light to flood in. The lounge area benefits from a feature electric fireplace and has two freestanding sofas, one of which provides a pull-out bed for occasions when family or friends are visiting.The L-shaped kitchen is good for cooking home cooked meals and entertaining with integrated appliances and with the additional central island it offers up extra work top space and storage.
There are two bedrooms in this lodge, the master bedroom comes with its own en-suite with a shower as well as a walk-in wardrobe. The second bedroom has a double bed and ample room to relax and have a great nights sleep. The main bathroom benefits from a bath with overhead shower, WC and vanity unit with wash basin.
Book a Showround »
-
Arcabo Beach House
The Beach House is a spacious family holiday lodge offering comfort and style for carefree holidays
£199,995
Sleeps 6
3 Bed
50 x 20ft
pre-owned
Mallards 6
- Full Details »
-
Key Features
- Open plan layout
- Freestanding dining table & chairs
- Master en-suite with bath
- Large Deck & patio area
- Mains Gas
The Arcabo Beach House is located on an executive area of the village with a large wrap around decking, landscaped views, and the bonus of a patio area to the rear.
As you enter the lodge you will find the open plan layout is light and airy thanks to the abundance of windows allowing the natural light to stream in, you will be impressed by the views from the patio doors positioned in the lounge opening onto the large rear deck.
The galley style kitchen with ample cupboards and worktop space will make preparing home cooked meals easy. The kitchen features large American style fridge freezer, integrated dishwasher and washing machine. The dining area is spacious with a large dining table.
There are three spacious bedrooms in this lodge, the master bedroom has a king-sized bed with upholstered headboard, fitted wardrobes and a large en-suite with a bath. The second bedroom has a double bed and the second has two single beds, all with access to the family bathroom with large shower.
Book a Showround »
-
Cambrian Lakeshore Panoramic
Located in a desirable position with amenities close by
£160,000
Sleeps 5
3 Bed
46 x 20ft
pre-owned
Pheasants View 26
- Full Details »
-
Key Features
- Open plan with patio doors
- Integrated appliances in the kitchen
- Breakfast bar
- Master en-suite
- Family bathroom with bath
- Overlooking the fishing pond
Set on an executive area on the village, you will enjoy relaxing holidays in this south facing lodge overlooking the fishing pond. The lakeshore panoramic lodge has an expansive open-plan living and dining area and a fully fitted and equipped kitchen with integrated appliances including Fridge/Freezer, Dishwasher & Microwave.
The Master bedroom is luxurious with an en-suite shower, whilst the second bedroom has a king sized bed and the third bedroom has a single, all with access to the family bathroom with a bath and overhead shower.
This lodge is fully sited with a spacious decking area, private parking space and mains gas.
Book a Showround »
-
Normandy Bayeaux
The Normandy Bayeux is the perfect holiday lodge for families or couples who would love to entertain guests. This lodge has beautiful features, double glazing, central heating, an en-suite and more!
£119,000
Sleeps 5
2 Bed
40 x 16ft
pre-owned
Trout Beck 35
- Full Details »
-
Key Features
The newly refurbished Normandy Bayeaux is a spacious, luxury lodge overlooking the Reeds Bay lake.
- Open plan layout
- Kitchen island
- Patio doors to the front elevation
- Large decking
- Garden furniture included
This spacious Normandy Bayeaux lodge is the ideal retreat for those who would love to host their family and friends. The open plan lounge, kitchen & dining space are perfectly proportioned to accommodate you and your family.
The kitchen is host to integrated appliances including a dishwasher, washing machine, a five-burner hob, single oven and fridge freezer. The kitchen also benefits from a centre island with pendant lighting above adding to the subtle light effect.
The lounge is warm and inviting with a luxurious carpet, freestanding footstool with two matching sofas, perfect for curling up in front of the electric fire and enjoying the view out onto your decking from the front patio doors.
The lodge has spacious and comfortable sleeping arrangements. The master is en-suite with a bath, accessed by the walk-through wardrobe with ample storage. The second bedroom is light and airy and hosts bunk beds, the lower benefitting from being a double, also offering plenty of storage with a fitted wardrobe and drawers. As well as the en-suite there is a separate family shower room.
Enjoy long summer days on the wonderful large deck overlooking the village, the Bayeaux lodge is the perfect holiday home retreat.
Book a Showround »
-
Victory Versailles
The Versailles Lodge exemplifies stylish living and features every possible creature comfort.
£74,995
Sleeps 4
2 Bed
40 x 14ft
pre-owned
Partridge Place 24
- Full Details »
-
Key Features
- Open Plan Layout
- Kitchen with dining area
- Master en-suite
- Family bathroom with bath
- Outside furniture & shed included
- Corner plot with decking included
Designed to create space at every turn, this holiday home provides the perfect escape from the stresses of the modern world. From the moment you step into the elegant, spacious interior you’ll feel very much at home.
The living area is particularly cosy with carpet throughout, a feature electric fire which is perfect to curl up on the spacious corner sofa. Access your decking from the patio doors to the front elevation.
With a spacious kitchen and dining area, it is the perfect space to socialize and cook with loved ones. The kitchen is equipped with everything you need – a built-in oven, gas hob, integrated fridge freezer and microwave.
The master bedroom has a separate en-suite with spacious shower, wash basin and WC. The Second bedroom has 2 twin beds and a wardrobe. A separate family bathroom with bath, wash basin and WC ensures you have plenty of space when you have visitors to stay.
Book a Showround »
-
Cambrian Plantation
Ideally situated in the prestigious executive area of the village
£175,000
Sleeps 6
3 Bed
40 x 20ft
pre-owned
Pheasants View 18
- Full Details »
-
Pemberton Glendale
At 50ft by 22ft in size, this is a very spacious lodge; it has recently been fully refurbished to a high standard
£315,000
Sleeps 8
3 Bed
50 x 22ft
pre-owned
Trout Beck 18
- Full Details »
-
Pemberton Rivendale
The Pemberton Rivendale features luxurious styling throughout with an abundance of features in this high specification holiday lodge which you are sure to covet.
£195,000
Sleeps 6
2 Bed
40 x 20ft
new
Herons View 27
- Full Details »
-
Key Features
This gorgeous two-bedroom (with snug that can act as a third bedroom!) lodge is truly breath-taking. The open plan living area offers generous lounge (with bifold doors onto your decking) plus large kitchen area to the rear with extendable dining table, kitchen island, freestanding American style fridge-freezer plus a range of integrated appliances (dishwasher, microwave, five burner hob and oven). All accented with the fantastic oak beams. In addition, when you crave a little alone time, the Pemberton Rivendale features a fantastic closed off sunroom area with sofa and Velux window where you can sit and take in the view. At the rear is the utility room (which can be accessed from outside as a entrance area too) with sink and washer dryer.
Book a Showround »
New
-
Sunseeker Highgate
Whether you're seeking adventure in nature or a peaceful escape, this Highgate Lodge offers everything you need for an unforgettable holiday experience
£225,000
Sleeps 6 (8 with sofa bed)
3 Bed
45 x 20ft
new
Herons View 32
- Full Details »
New
-
Pemberton Marlow
The NEW Pemberton Marlow offers comfort and the sleek low level furniture in the lounge and chunky shelving is minimalistic in style creating a modern look.
£74,795
Sleeps 6
2 Bed
38 x 12ft
new
Herons View 3
- Full Details »
-
Key Features
- Open plan living
- Wall mounted flame effect fire
- Free standing glass topped dining table with fabric chairs
- L-shaped sofa & accent chair
- En-suite master bedroom
The Marlow remains an admired model in the range with its vibrant mix of colour and contemporary styling. In the lounge area, you’ll find an L-shaped sofa offering lots of comfort and also a pull-out bed for the occasional stop over. Opposite is an electric fire with a fixing above for a TV while a large wall cabinet at floor level has plenty of shelves and drawers. The Marlow’s kitchen with dining area is all very bright, light and modern offering excellent worktop space and cupboard storage. The master bedroom is complete with its own en-suite, it has a modern feel with a blue padded headboard ad accents of yellow in the curtains. This holiday home has a feeling of quality throughout.
Book a Showround »
