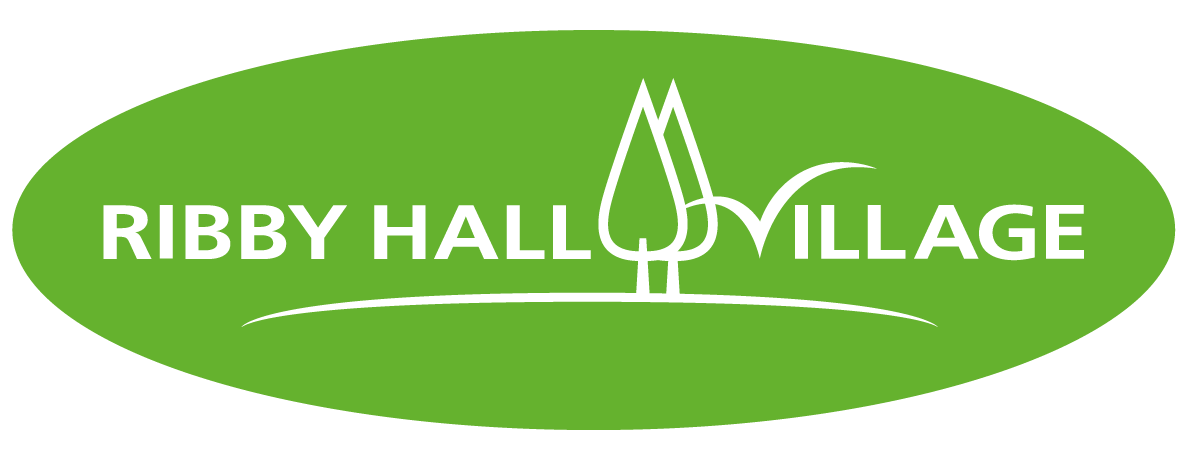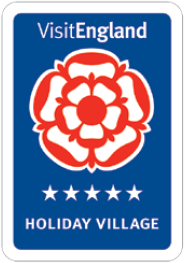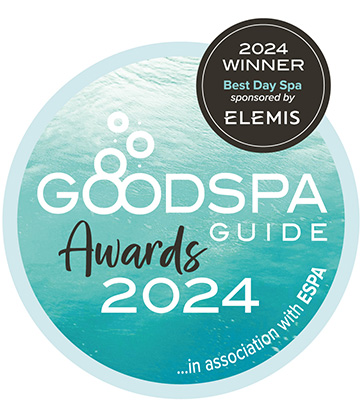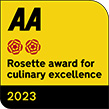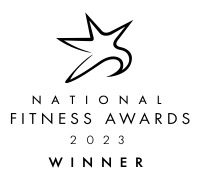Cambrian Plantation
Positioned in an exclusive area of the village, The Cambrian Plantation Lodge is the epitome of spaciousness and light, offering a welcoming and thoughtfully designed layout for modern living. Whether you're looking to relax or entertain, this lodge provides a warm, stylish space for all your needs.
Positioned in an exclusive area of the village, The Cambrian Plantation Lodge is the epitome of spaciousness and light, offering a welcoming and thoughtfully designed layout for modern living. Whether you're looking to relax or entertain, this lodge provides a warm, stylish space for all your needs.
Key Features
Key Features
Spacious Open-Plan Living: Bright, airy design with a large lounge, L-shaped sofa, and feature fire, plus floor-to-ceiling windows leading to a south-west facing decking area.
Modern, Well-Equipped Kitchen: Stylish navy blue shaker units, integrated appliances, and a separate washing machine and dryer for ultimate convenience.
Three Comfortable Bedrooms: Includes a principal bedroom with en-suite wet room, a second twin room, and a flexible third bedroom, all with ample storage.
Outdoor Decking & Private Parking: Large front and side decking for outdoor dining and relaxation, plus private parking and easy access to village facilities.
As you step inside, you’re greeted by an airy open-plan layout with an abundance of natural light that enhances the stylish décor. The entrance features a dedicated cloak area, perfect for families. With a bench, coat hooks, and ample storage for coats and shoes, it’s the ideal space to tidy up before settling in.
The lounge is the heart of the home, offering ample seating for family and friends. A large L-shaped sofa and an additional two-seater sofa provide comfort and space for everyone, while a matching footstool adds a touch of luxury. Enjoy cozy nights by the feature fire, with a sleek TV mounted above for your entertainment. Floor-to-ceiling windows and double doors open up to a spacious south-west facing decking, offering scenic views and an abundance of sunshine throughout the day.
The open-plan dining area is conveniently located next to the kitchen, featuring a beautiful wooden table and upholstered chairs that comfortably seat four, with room to accommodate six if needed. The kitchen with stylish navy blue shaker-style units complemented by a wood-effect countertop is fully equipped with high-quality appliances. These include an integrated fridge and freezer, gas hob, oven with extractor, as well as a washing machine and separate dryer. There is also a counter top microwave too.
The lodge boasts three generously-sized bedrooms, ensuring every member of the family enjoys a restful night’s sleep. Located at the end of the lodge, the principal bedroom offers a double bed, a wardrobe, and large windows that fill the room with natural light. This room also includes a generously-sized wet room with a shower, sink, and WC for added convenience. A spacious second bedroom with two twin beds, ample space around the beds, a wardrobe, and a TV perfect for children or guests. The third bedroom currently furnished with a single bed, has the flexibility to easily accommodate a double if needed. It also includes a wardrobe for additional storage.
The main shower room features a modern shower, WC, and a vanity sink for a sleek, functional space.
Externally, this lodge is located in an exclusive part of the village, just a short walk from all the fantastic on-site facilities. The large decking area at the front and side of the lodge is perfect for outdoor dining and enjoying the sunshine, while private parking ensures convenience for you and your family
Experience the perfect blend of comfort, style, and practicality at The Cambrian Plantation Lodge—your ideal retreat, designed for family living.
Sleeping Arrangements
Bedroom 1
1 Double Bed
Bedroom 2
Twin - 2 Single Beds
Bedroom 3
1 Single Bed
Five Star Facilities
- Award-winning, state-of-the-art Health Club with gym, fitness classes, racquet sports, swimming pools, hot tubs and steam rooms
- 7 dining venues including an Italian restaurant, pancake house, 2 AA Rosette fine-dining restaurant, coffee house and pizza takeaway
- Over 30 indoor & outdoor activities as well as 9 hole par 3 golf course and on-site zoo; Wild Discovery
- Family entertainment venue; The Hive with daytime and evening entertainment
- On-site luxury adult-only 4* Spa Hotel - voted the UK's Best Day Spa in 2022
- On-site SPAR and laundrette
Location
- 10 minutes from Lytham St Anne's with its sandy beach, Victorian pier, historic windmill, Open Championship golf course and stylish bars & restaurants
- 15 minutes from the bright lights of Blackpool including Blackpool Pleasure Beach, The Tower and the SEA LIFE Centre
- Just minutes from M55, Junction 3 offering great transport links to the Lake District, Manchester & The North West
- Countryside walks and local pubs right on our doorstep
Community Feel
- Non-residential with a long season (March - January) and access to all leisure facilities 365 days a year
- Subletting of homes is not permitted but friends and family are welcome
- Dedicated Holiday Homes team on-site 7 days a week
- Fully managed sales service should you wish to sell or upgrade your home
Exclusive Benefits
- 6 Health Club Memberships
- Free daytime and evening entertainment in The Hive (subject to availability)
- Free selected activities (subject to availability)
- 10% off at The Spa Hotel
- 10% off at all bars and eateries
- 15% off all retail products at The Spa Hotel
- 20% off selected events including Christmas Parties
- Earn points with your very own Privilege Card
- Free Fishing Pass
Choice Of Holiday Homes
- A choice of new and used static caravans and luxury lodges
- Both privately owned or available to buy directly from us
- Super lodges on our premium Reeds Bay development
- Prices start from £29,995
Holiday home cost
£110,000
Site fees are dependent on property type and location. Contact us for more information.
Running costs
Running costs can vary between home and personal use. Here are some things to consider:
- Gas
- Electricity
- Home insurance
- Annual gas safety test
- Annual pipe winterisation
Finance Packages Available
Owning your own holiday home could be be easier than you think! We can offer finance (subject to status). Please enquire for further details.
